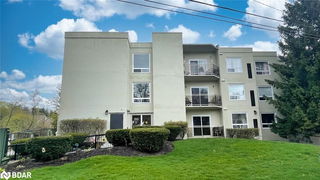Maintenance fees
$545.00
Locker
Owned
Exposure
W
Possession
2025-08-12
Price per sqft
$400 - $466
Taxes
$5,304 (2025)
Outdoor space
Balcony, Patio
Age of building
-
See what's nearby
Description
TOP FLOOR 1275 sqf OPPOSITE UNIT OF ELEVATER and right beside the elevator of parking spaces, storage locker and balcony, built by an outstanding local builder James Keating Construction. The impressive open concept layout was professionally designed to include granite counters throughout, a chef's kitchen, large living room, primary bedroom with ensuite, as well as a second bedroom with an adjacent 4 piece bathroom. The kitchen includes granite counters, a water fall island with ample seating for entertaining, loads of cabinetry and a large walk in pantry. The party size living room walks out to a good size balcony with high quality flooring where you will be sure to enjoy beautiful sunsets. The primary bedroom includes a walk in closet with custom closet systems as well as a 3 piece bathroom with a large walk in shower, one underground. As an added bonus the condo comes with an exclusive storage unit, in-suite laundry, a party room, secure entrance and an elevator. This condo is located in the historic town of Fergus where you will find a newer hospital, pubs, shops, theatre, walking trails and The Grand River. Easy access to major centers and the GTA.
Broker: RE/MAX METROPOLIS REALTY
MLS®#: X12339113
Property details
Neighbourhood:
Parking:
Yes
Parking type:
-
Property type:
Co-Op Apt
Heating type:
Forced Air
Style:
Apartment
Ensuite laundry:
Yes
MLS Size:
1200-1399 sqft
Listed on:
Aug 12, 2025
Show all details
Instant estimate:
orto view instant estimate
$42,922
higher than listed pricei
High
$632,019
Mid
$601,922
Low
$571,826
Have a home? See what it's worth with an instant estimate
Use our AI-assisted tool to get an instant estimate of your home's value, up-to-date neighbourhood sales data, and tips on how to sell for more.
Included in Maintenance Fees
Heat
Taxes






